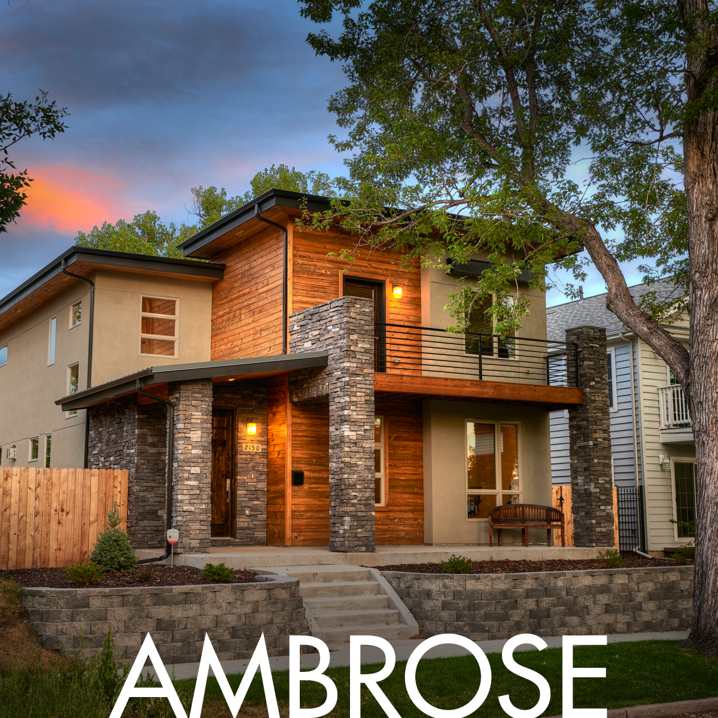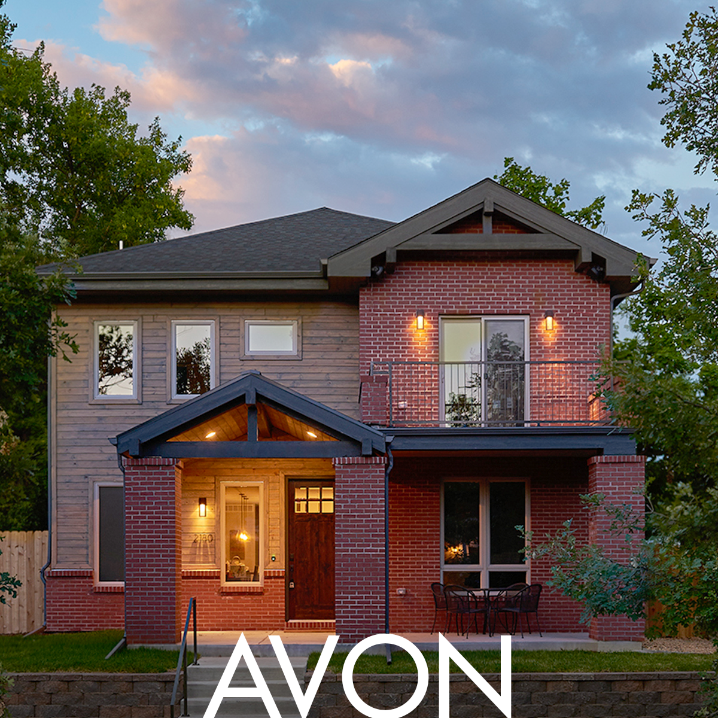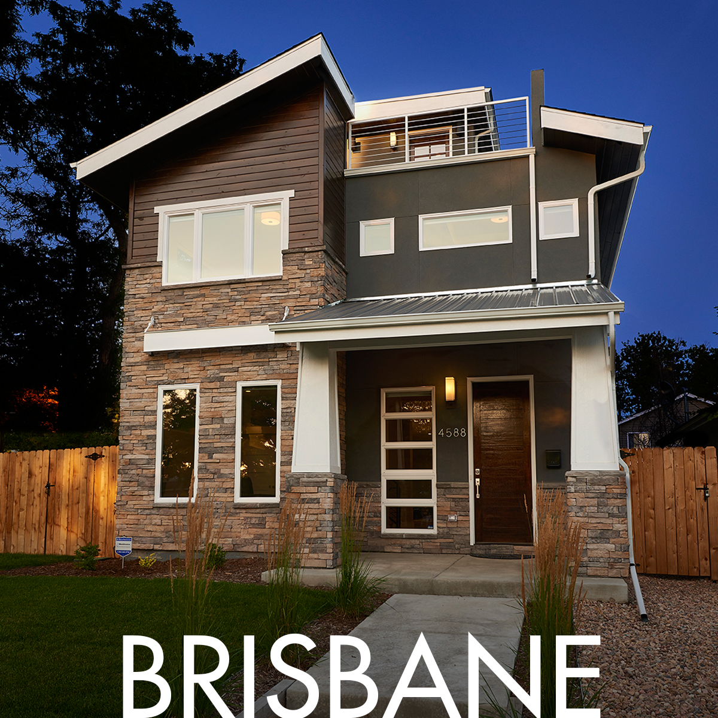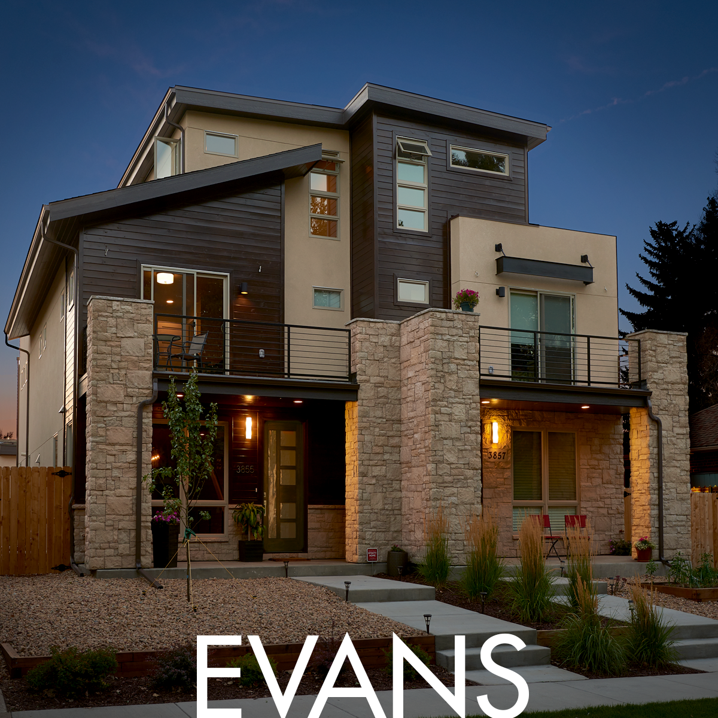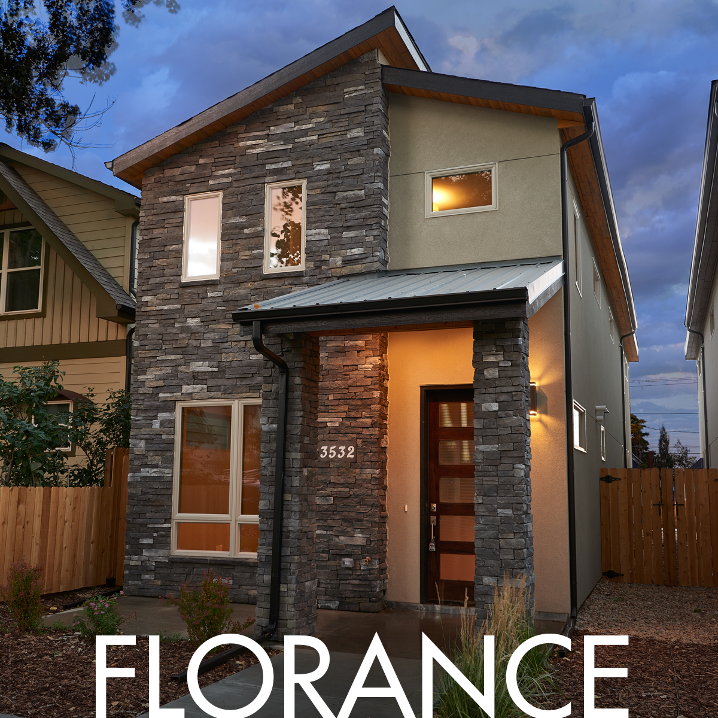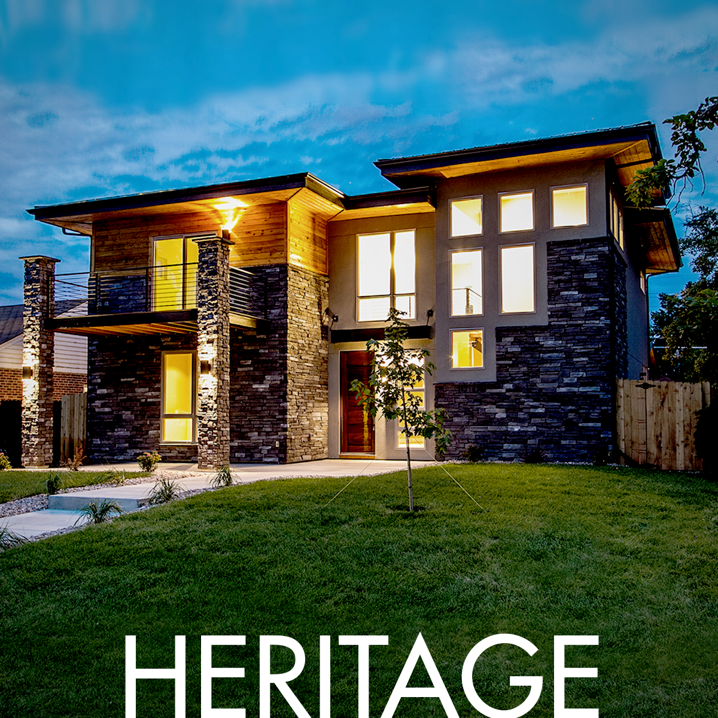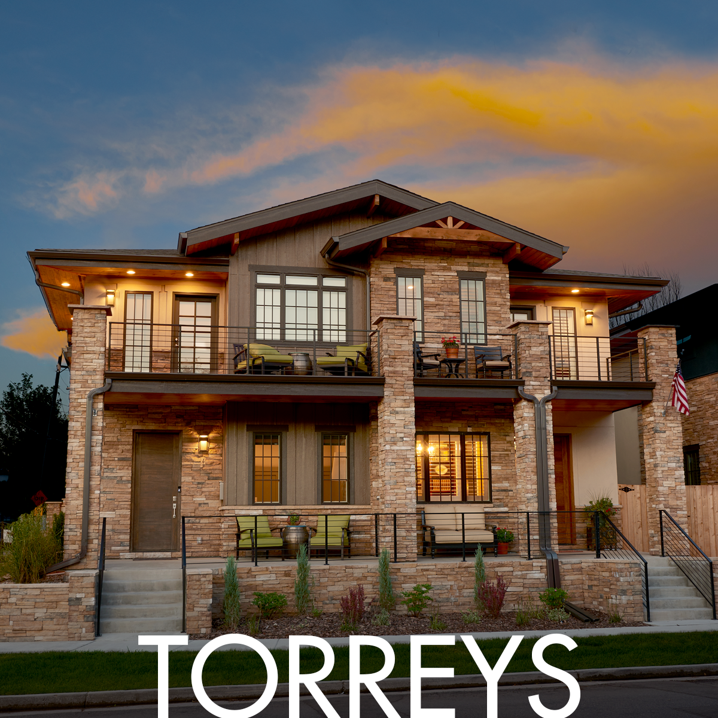The Avon was designed with the help of some of our favorite clients and because we are nice, we have decided to share it with you. Some of the best features of this smart space include a walk-in pantry, mudroom and second level sitting area with deck access. We’re sure you’ll love it just as much as we do.
CRAWL SPACE
2,710 SQFT
3 BEDS
3 BATHS
FINISHED BASEMENT
3,994 SQFT
4 BEDS
4 BATHS














